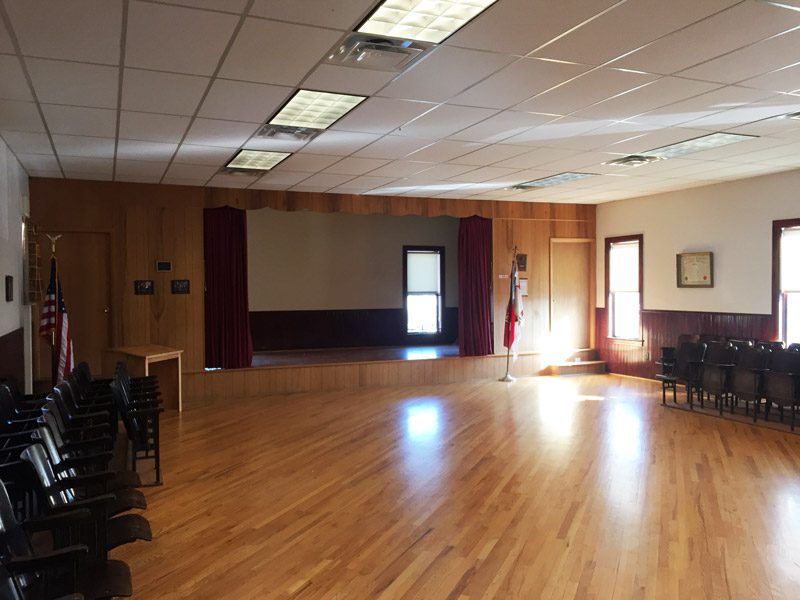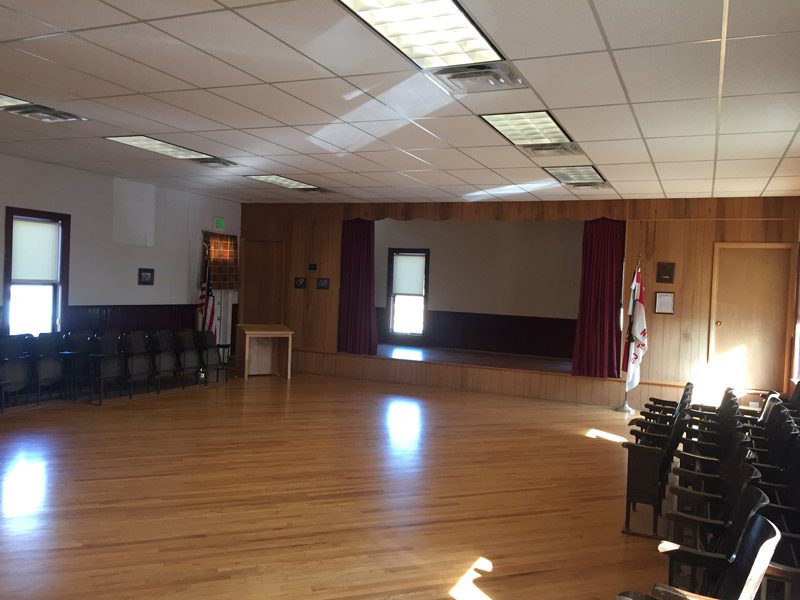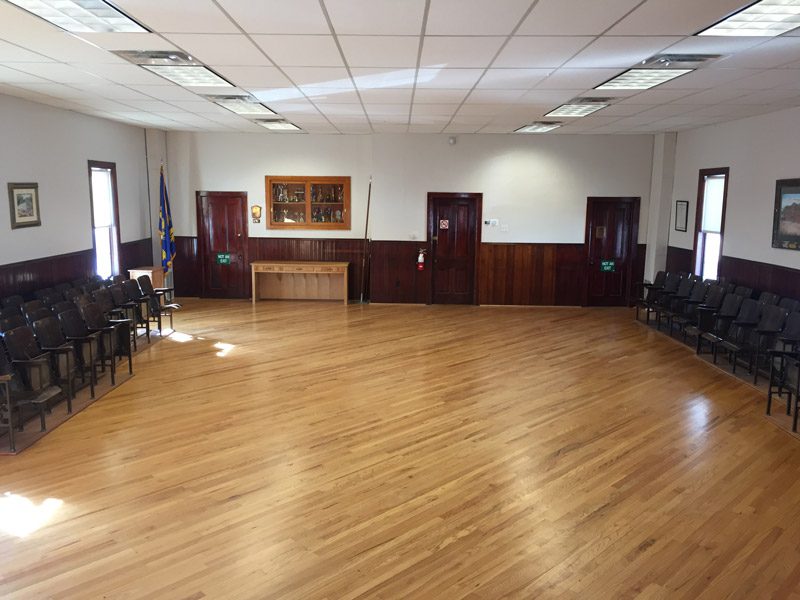RESERVE THE GRANGE
UPSTAIRS
MEETING & STAGE ROOM
The upper floor Hall features wooden paneling, a stage area and adaptable seating configuration.
AMENITIES & FEATURES
- Seating Area: 31′ x 35′
- Stage Area: 17′ x 8′ with additional 6′ x 8′ wings on both sides
- 75 person capacity
- 70 theater-style seats
- Additional folding chairs available
- Heating and air conditioning
- Onsite parking
- Historic landmark
- Located in downtown Niwot
- Wireless broadband internet access
- 2 restrooms available downstairs
- No food or drink allowed
- NOT handicap accessible




